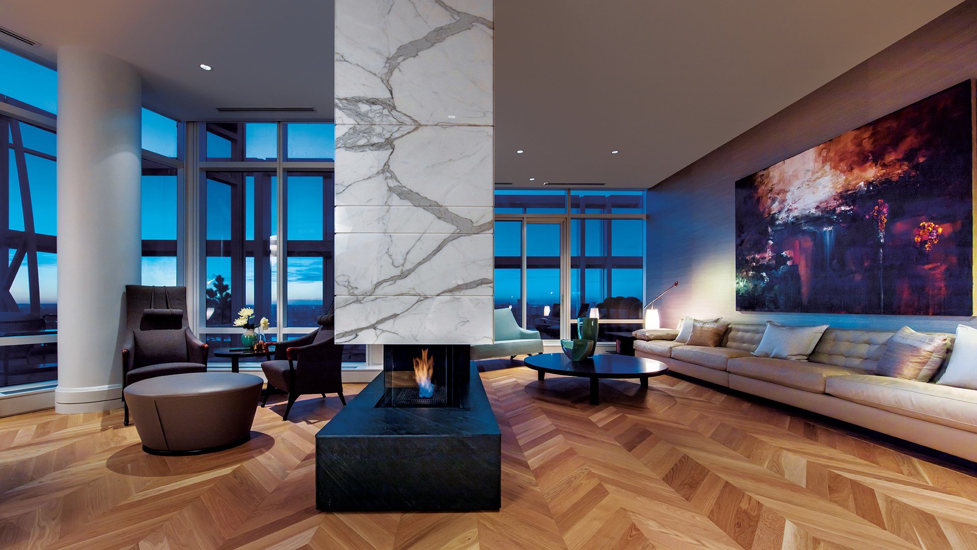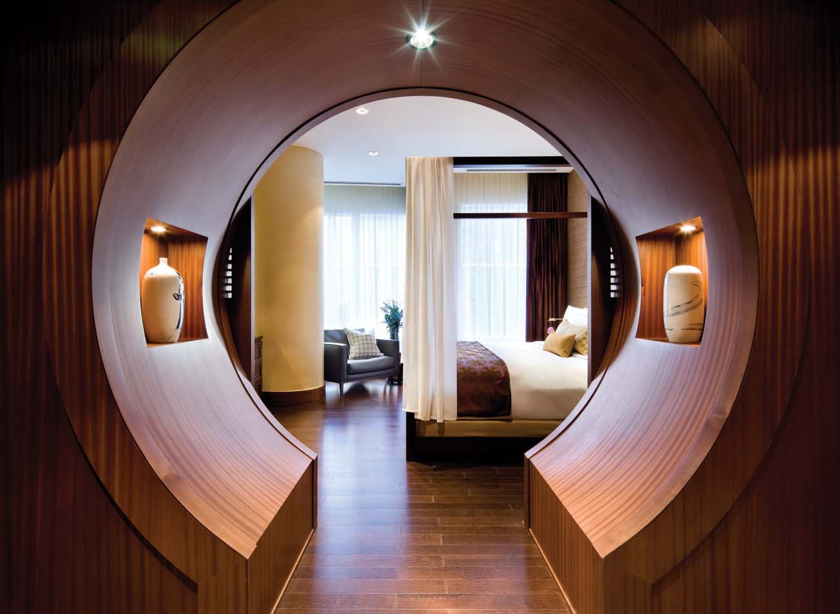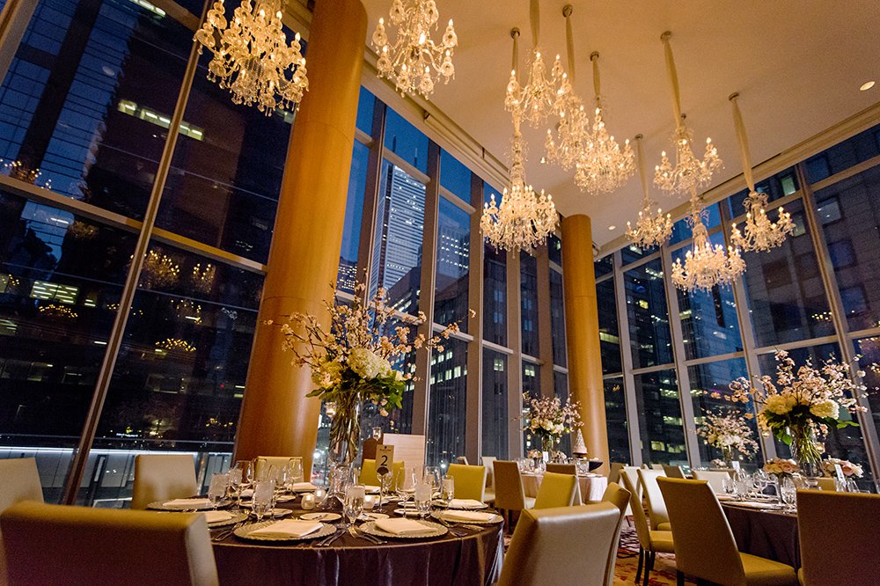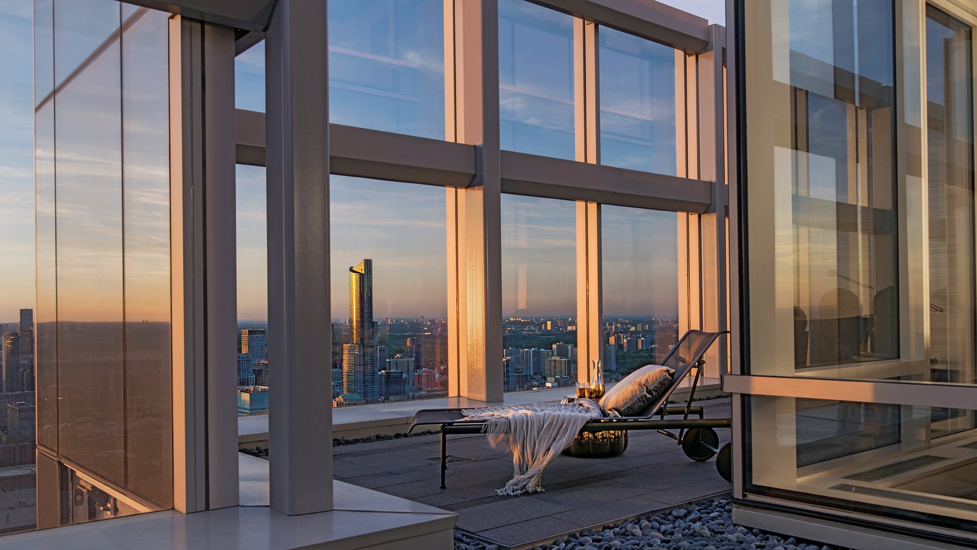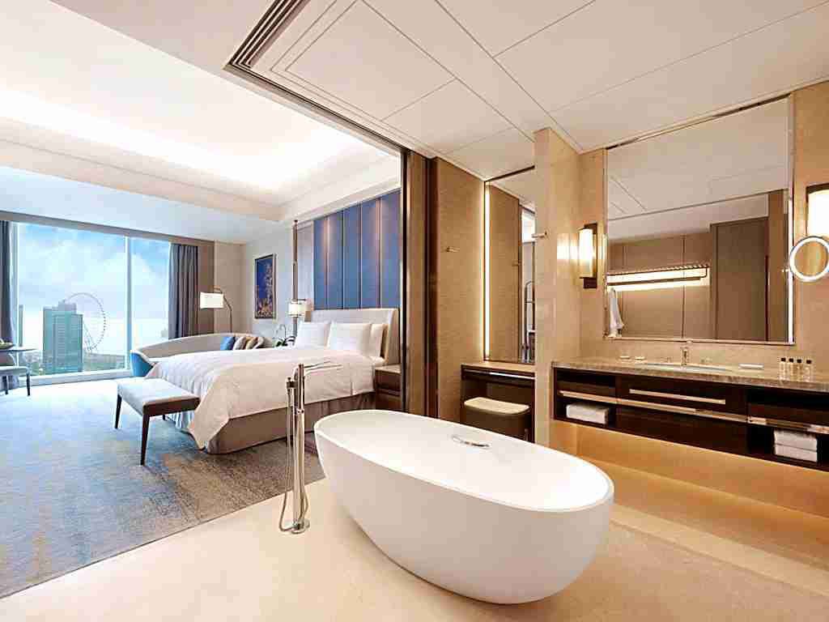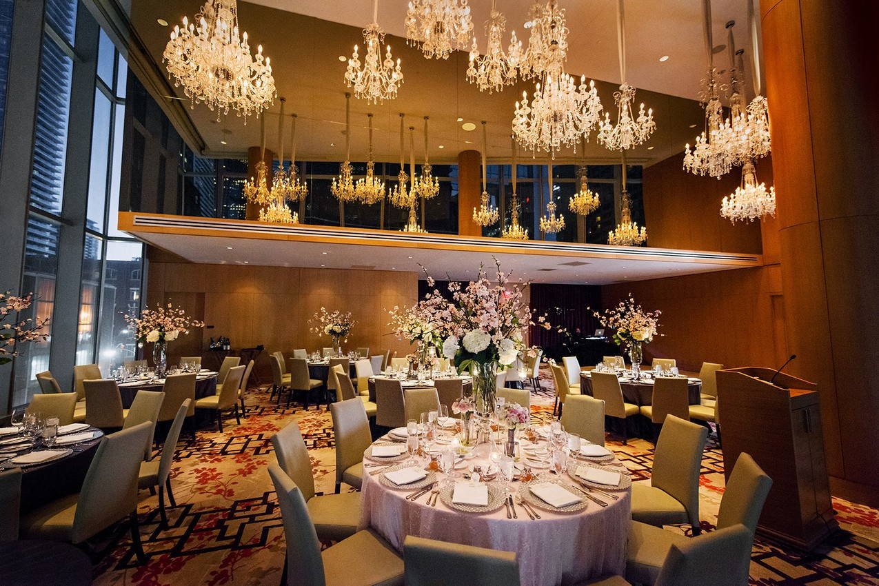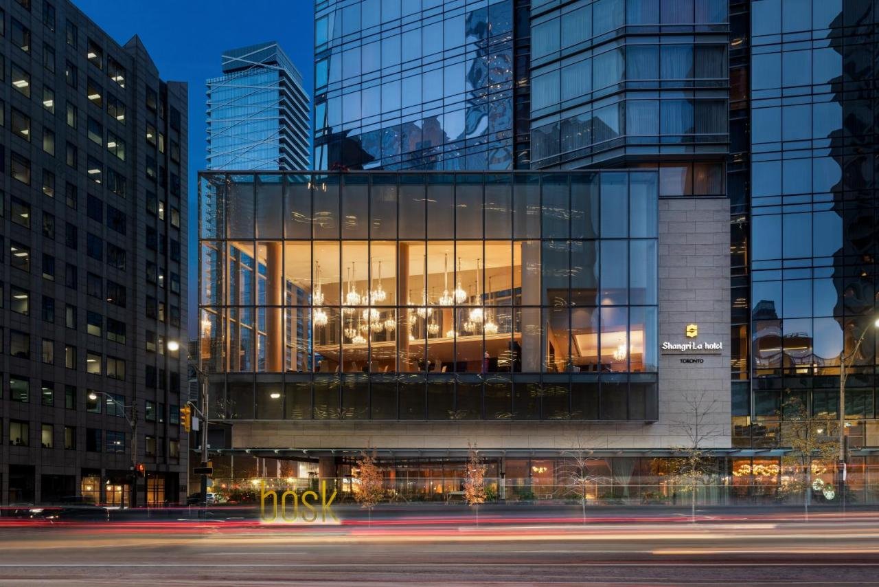
Shangri-La Residences
Entertainment District
Address:
180 University Avenue
Neighbourhood:
Entertainment District
Developer:
Westbank Projects Corp
Building:
49 storeys, 392 suites
Suite Types:
Luxury Hotel Residences
Suite Sizes:
678 – 4,400 SqFt
Occupancy:
Available
Built-in:
2012
Living Shangri-La is elegantly situated on prestigious University Ave, Toronto's ceremonial grand boulevard. Surrounded by Adelaide and Simcoe streets, the property is just steps away from the city's finest entertainment, cultural, shopping, business, education, and dining venues. Westbank and Peterson group with James KM Cheng Architects are arguably Canada's foremost luxury residential developers and designers. For Living Shangri-La Toronto, their collective vision has been integrated into an elegant and timeless 66 storey "Vancouver-style" glass tower.

Reasons to Purchase at the Shangri-La
-
5-Star Amenities:
Private Residential Lobby
Door Man
24-Hour Concierge
24-Hour Security
On-Site Property Management
Meeting and ballroom facilities
Business centre
Visitor Parking
Restaurant and Bar on the main floor
-
Fifth Floor Fitness Centre:
24-Hour Gym
Yoga / Spin Studio
Men’s & Women’s Change Rooms
Steam Rooms
Indoor Lap Pool
Hot Tub
Infrared sauna
Outdoor terrace
-
Shops & Entertainment:
Art Gallery of Toronto
Mirvish
Eaton Centre
Four Seasons Centre for the Performing Arts
Many restaurants
CN Tower
Ripley’s Aquarium
Roger’s Centre
Scotiabank Theatre
-
Hotel Services:
Full-Service Spa*
In-Room Dining*
Maid Service*
Dry Cleaning Service*Valet Parking*
Chauffeur Service*
*Pay Per Use
-
Transportation:
Osgoode station – 3 min walk
Union Station – 9 min walk
Billy Bishop Airport – 8 min drive
Pearson International Airport – 25 min drive
-
Grocery Stores:
Rabba Fine Foods – 1 min walk
The Market by Longo’s – 6 min walk
Independent City Market – 8 min walk
Longo’s Maple Leaf Square – 11 min walk
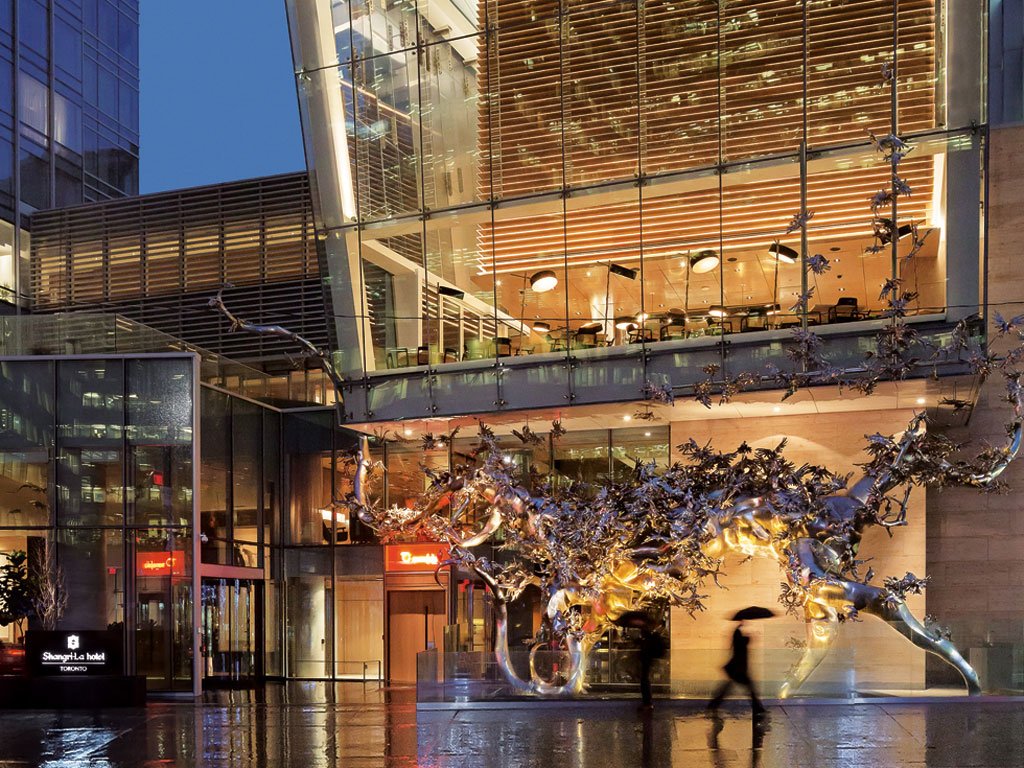
The uncompromising design program features the exclusive 200 room Shangri-La Hotel (floors 1-17) with 20,000 sq ft of amenity space that includes an indoor pool, health club, spa, 2 restaurants, lounge, business centre, private theatre, banquette rooms all accessible to the residents and one of Canada's largest public art commissions. Atop, the residences (floors 18-49) and Private Estates (floors 50-66) offer superior views and lifestyle above Toronto.
Register here.
Register to receive guaranteed Platinum Access, Prices, Incentives, Discounts and Floor Plans

