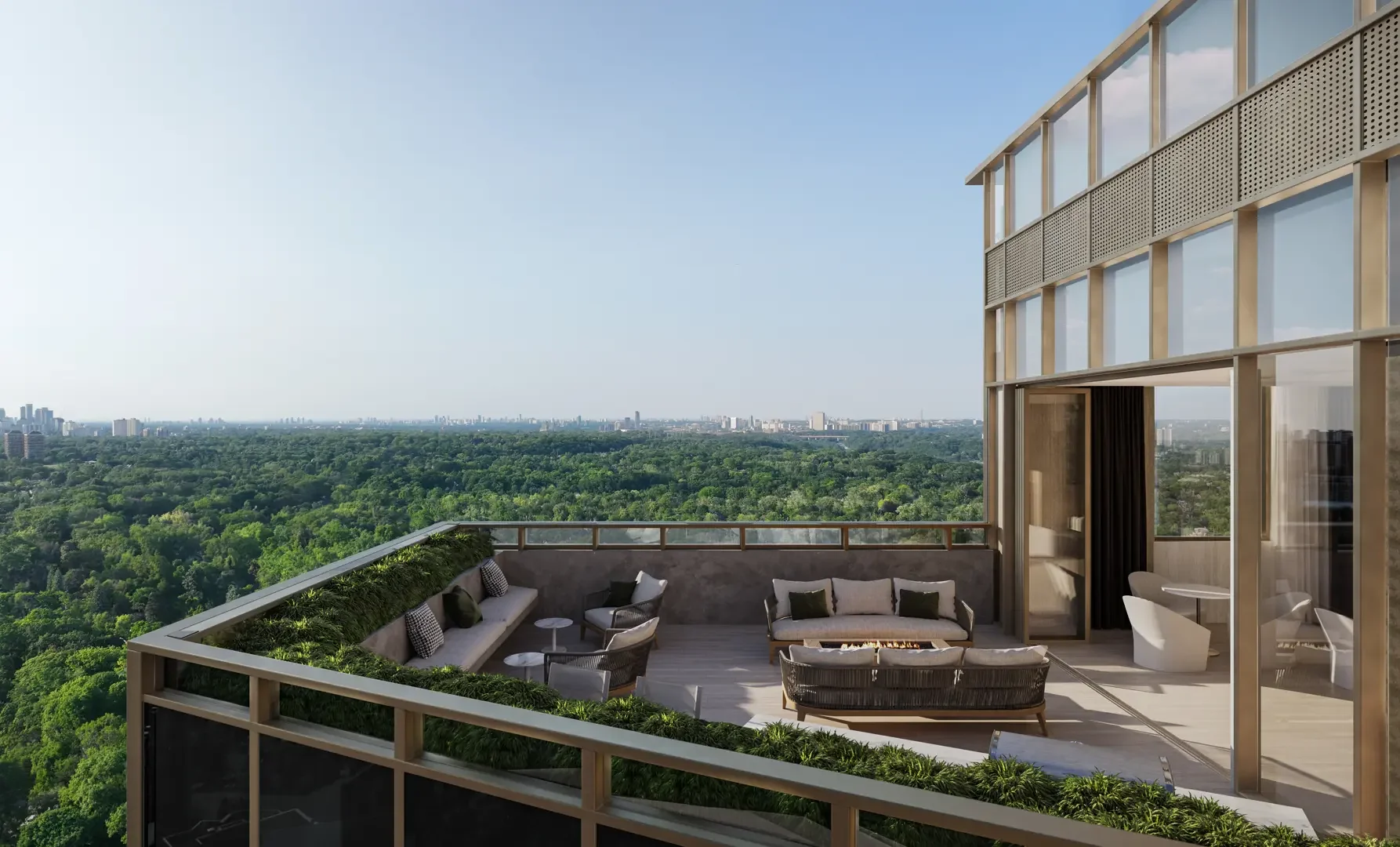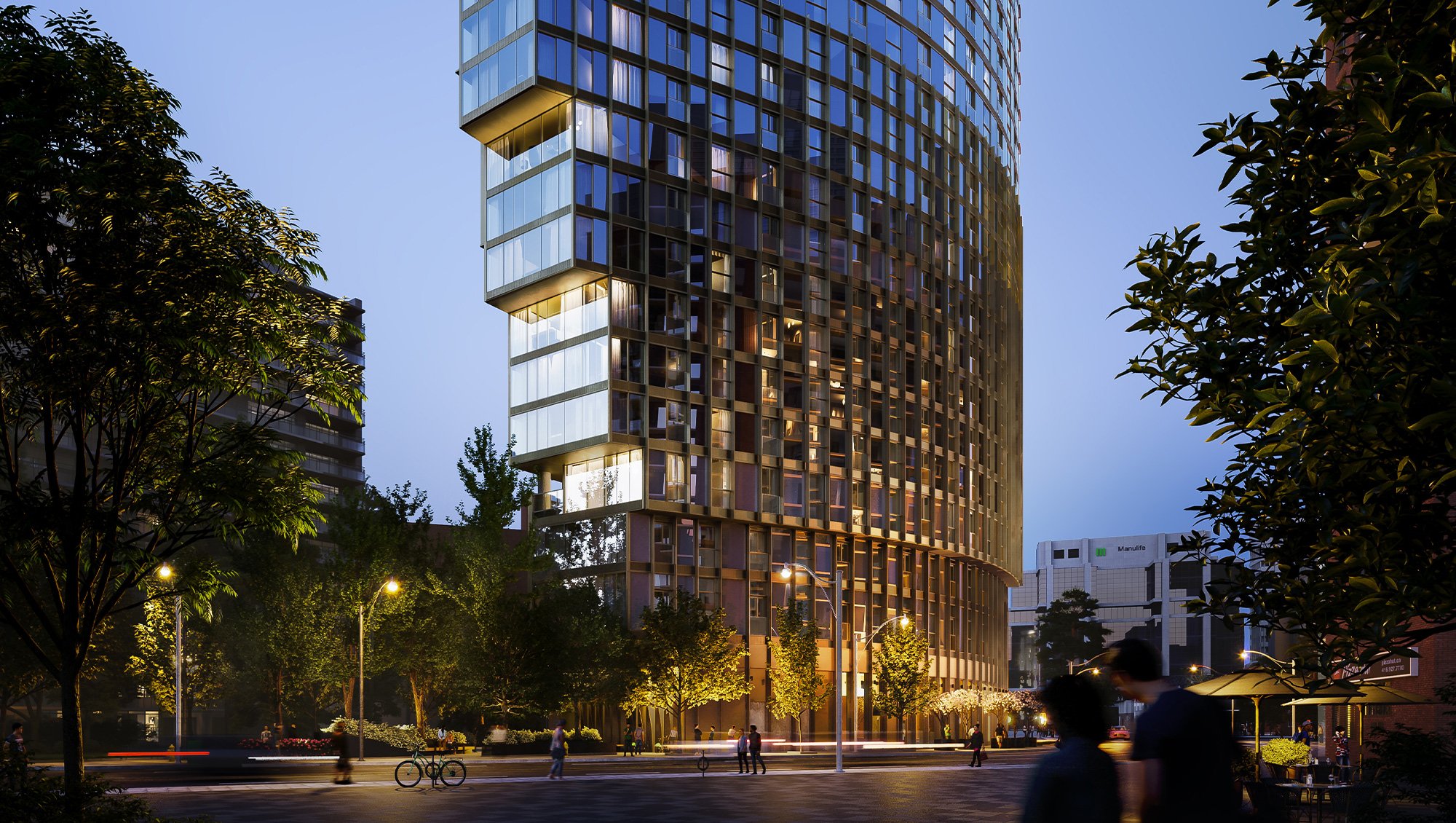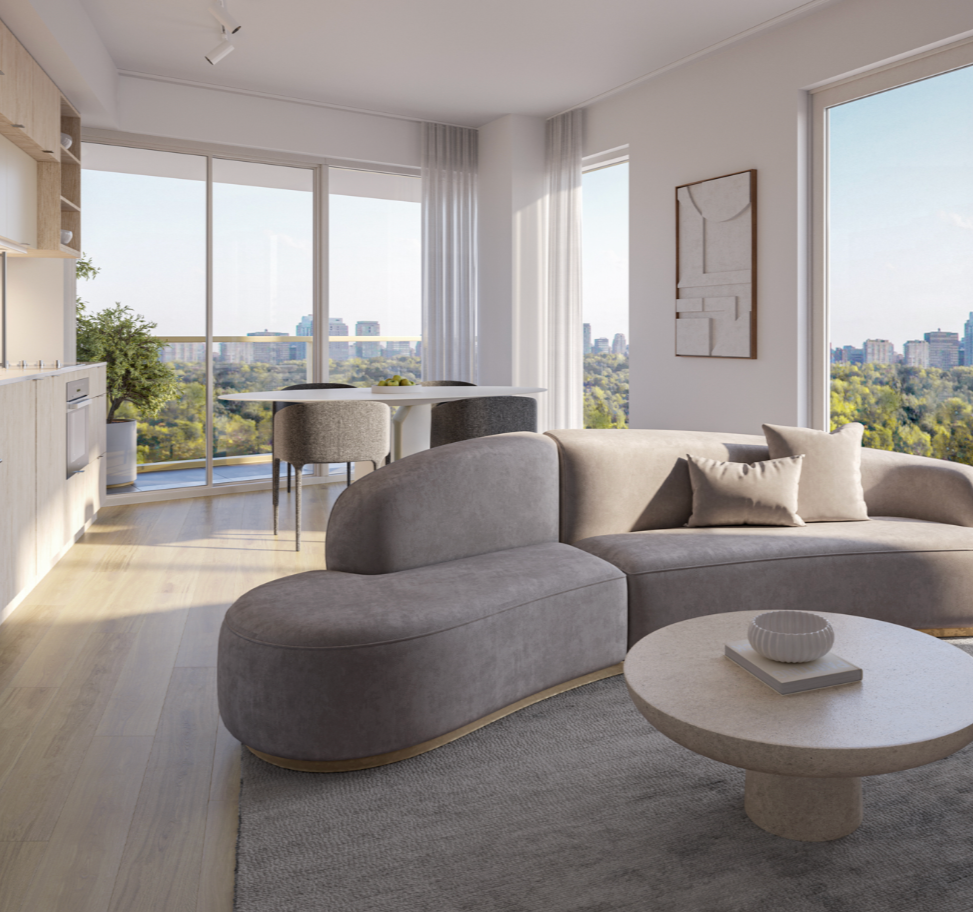Park Road
Yorkville
Park Road represents a bold new chapter in Yorkville’s architectural story, a modern interpretation of the classic flatiron. Brought to life by Capital Developments in collaboration with Diamond Schmitt Architects, this striking residential tower is designed to harmonize with the unique geometries of the surrounding streetscape. Its slender silhouette and sculptural presence make it a standout addition to Toronto’s skyline. Strategically positioned in one of the city’s most prestigious neighbourhoods, Park Road offers a rare opportunity to live in a residence defined by both form and function. More than just a place to live, it enhances the urban fabric, activating the street, elevating the skyline, and delivering a distinct sense of place. The interiors and amenities, envisioned by renowned design firm Cecconi Simone, reflect a contemporary sensibility grounded in comfort and elegance. Every shared space, from wellness areas to social lounges, is thoughtfully designed to support an elevated lifestyle and foster a sense of community.

Reasons to Purchase at Park Road
SPECIFICS
Price: starting at $700,000
Suites: 302
Floors: 27
Developer: Capital Developments
Architect: Diamond Schmitt Architects
Estimated completion: 2027
AMENITIES
State-of-the-art fitness studio
Sunset Lounge, West Rooftop Terrace, and Private Dining Room offer stylish, versatile spaces for celebrations and casual gatherings with stunning city views.
A spa-inspired wellness experience like eucalyptus aromatherapy, infrared saunas, a Salt Wall meditation lounge, and a Zen Corridor







